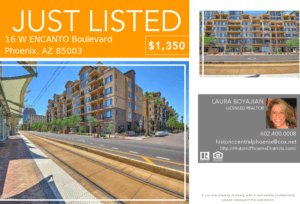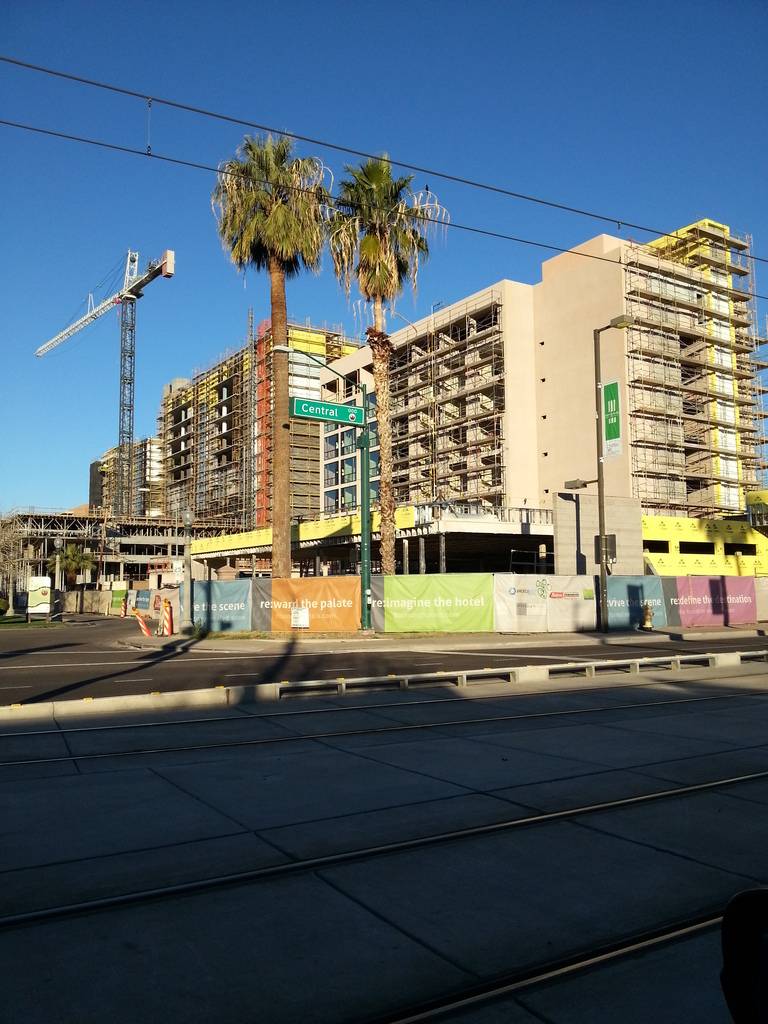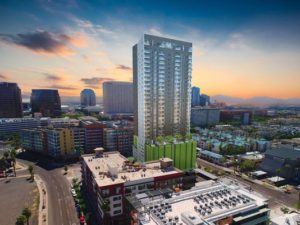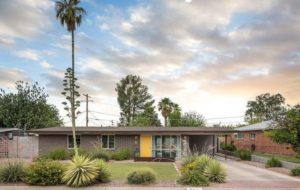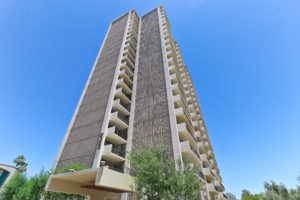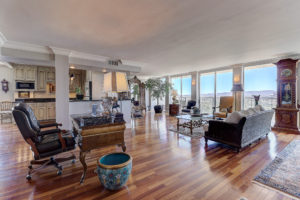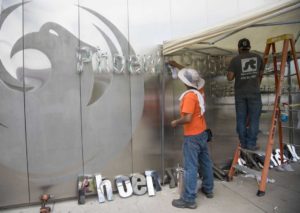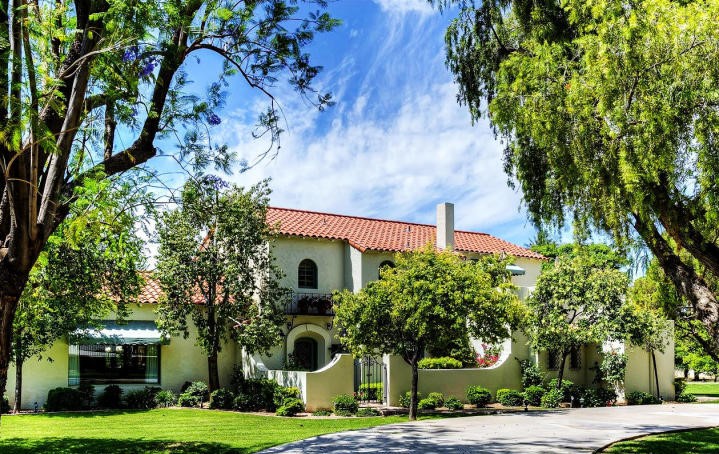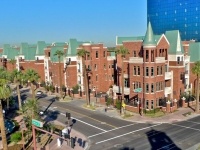Some of Phoenix’s most desirable neighborhoods to live can be found in an area that’s commonly referred to as “between the sevens,” which is the region between Seventh Avenue and Seventh Street throughout Downtown, Midtown and Uptown Phoenix.
Home to historical neighborhoods like “The Windsor,” prominent office buildings and iconic retail centers, the area between the sevens is also becoming an increasingly attractive place to work and play as new commercial real estate projects take shape, blending modern needs with the area’s rich history.
The latest projects range from adaptive reuse transformations of a former grocery store and other businesses into multifamily communities or trendy bars and restaurants. It also includes the modernization of older office buildings to meet current standards with lots of natural light, high ceilings, large open floorplates and easy connection to amenities.
Whether its people or companies, everyone is looking for a connected place that’s walkable, vibrant and linked to other amenities and uses, says City of Phoenix Economic Development Director Christine Mackay.
In addition to providing great transit options such as light rail, buses and the Grid Bike Share program to get around, Midtown and Uptown also boasts incredible dining and shopping options as well as prime office locations for major corporate companies.
Mackay says the rejuvenation of Midtown started in 2016 when Banner Health moved its corporate headquarters to the Banner Corporate Center on Thomas and Central Avenues.
Banner retrofitted an old building, bringing it to the 21st century, explains Mackay, which signaled to other large corporate tenants that the area and surrounding communities would support regional and/or national headquarters.
From there, the 2828 North Central building renovated its bottom floor to include a co-working shared space that’s currently occupied by Mod Phoenix. Meanwhile, the owners of the 2020 On Central building renovated all of its lobbies and shared spaces, which eventually led Facility Source to lease office space.
“Those three things really set the stage for other building owners to come in and start making dramatic changes,” Mackay says.
Now, Midtown is experiencing office renovations across the board because so many of the existing buildings were constructed in the 1970s and 80s.
Mackay also describes an incredible and growing demand to live in Midtown and Uptown. “It’s cultured. It has night life, distinctive dining and pretty much everything is local. It’s exactly what people are looking for today,” she says.
In addition to new office product and multifamily units, the area between the sevens has also seen a surge in new retail projects as it’s becoming more widely well-known as a foodie hotspot with an eclectic and tasty mix for restaurants and bars.
Mackay says, “The restaurants, culture and nightlife is really what’s drawing people into this Central City to live.” In fact, she says, there are not less than 100 restaurants in that area for people to choose from.
Mackay points to the success of projects like The Yard, along Seventh Street and Missouri Avenue, as an example of the pent-up demand for restaurants nearby, which has spurred other retail and dining destinations to follow like The Colony, built by LGE Design Build in 2016.
Looking ahead throughout Midtown, Mackay says, the renovations of Park Central Mall is “the last missing piece before the area returns to full throttle.” Meanwhile in Uptown, she predicts, the completion of Arrive Phoenix will “really prove the market and show what a destination hotel looks like in that area.”
ARRIVE Phoenix
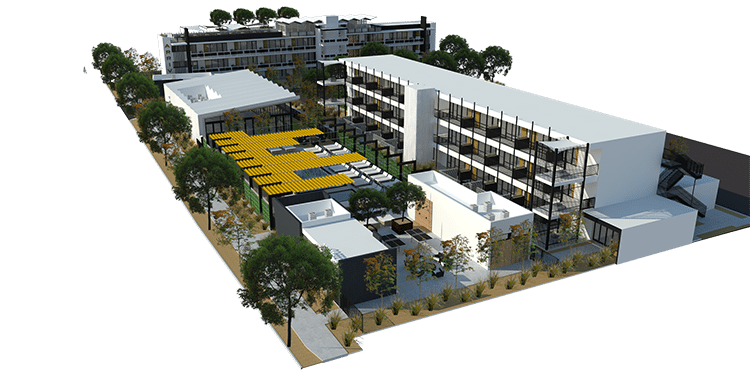
DEVELOPER: Vintage Partners; Venue Projects
GENERAL CONTRACTOR: Venue Projects
ARCHITECT: Arrive Hotel & Restaurants
LOCATION: 400 & 444 W. Camelback Rd., Phoenix
SIZE: 45,000 SF; 79-rooms
VALUE: $20M
START/COMPLETION: Q1 2018 – Q4 2018
Located at what’s been called the Valley’s “hottest intersection” by the Urban Land Institute of Arizona, the project transforms a trio of mid-century gems into Uptown Phoenix’s newest dining, entertainment and urban hotel hub. The two-acre site will also host a boutique coffee shop, poolside taco bar, gourmet ice creamery, and nautical-themed rooftop craft cocktail bar featuring 360-degree city views. For the project, Vintage Partners teamed up with Venue Projects, the visionary developers behind The Newtown and other successful adaptive reuse projects like Windsor/Churn and The Orchard along Central Avenue.
First Place-Phoenix
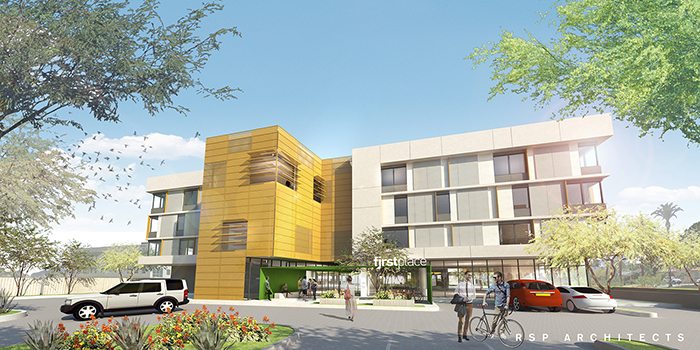
DEVELOPER: First Place AZ
GENERAL CONTRACTOR: hardison/downey construction
ARCHITECT: RSP Architects
LOCATION: 3001 N. Third St., Phoenix
SIZE: 81,525 SF; 56-units
VALUE: $15M
START/COMPLETION: January 2017 – March 2018
The $15 million residential property for adults with autism and other neuro-diversities will be a first-of-its-kind facility that First Place AZ plans to expand into a worldwide model. First Place AZ Founder, President and CEO Denise Resnik started the nonprofit to ensure that housing and community options are as bountiful for people with autism and other neuro-diversities as they are for everyone else. The project provides a one-of-a-kind approach that combines apartments, a residential training program and a national leadership institute to advance more independent and community integrated living options.
The Curve at Melrose
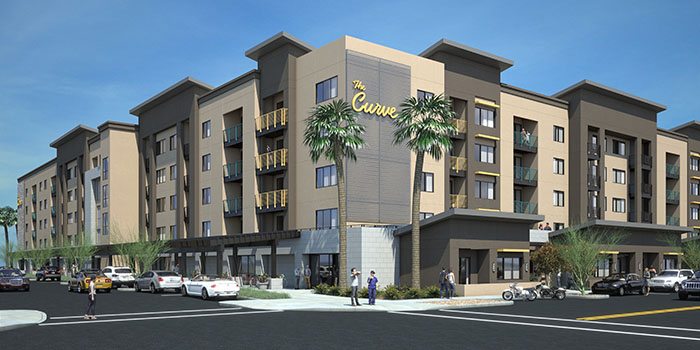
DEVELOPER: P.B. Bell
GENERAL CONTRACTOR: M.T. Builders
ARCHITECT: Studio 15 Architecture Inc.
LOCATION: 4333 N. Sixth Dr., Phoenix
SIZE: 204-units; 308,618 SF
START/COMPLETION: August 2016 – Early 2018
The Curve will consist of 204-luxury apartments in a vibrant and eclectic urban Melrose District neighborhood positioned within walking distance of Indian Steele Park, light rail as well as numerous locally owned shops and restaurants. Included in the property’s luxury amenities are several that were selected by public vote in 2015, which include a resort-style pool and spa along with an outdoor kitchen and gas grills. P.B. Bell also worked with the Seventh Avenue Merchants Association on plans to reserve three display windows at the property to spotlight community-curated work and displays.
The Osborn
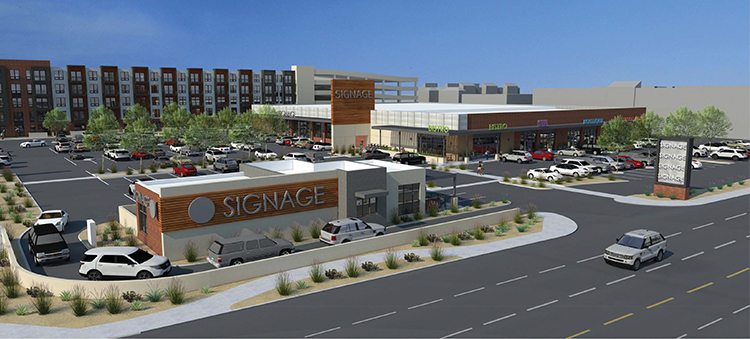
DEVELOPER: Trammell Crow Company; High Street Residential
GENERAL CONTRACTOR: Chasse Building Team
ARCHITECT: ESG Architects
LOCATION: SWC of Seventh Avenue & Osborn Road, Phoenix
SIZE: 190-units; 45,000 SF (retail)
START/COMPLETION: July 2017 – August 2019
The Osborn is a mixed-use grocery anchored retail shopping center and multifamily development. The project sits on a 5.96-acre site located in the heart of Midtown Phoenix where the city’s oldest Bashas’ grocey store, originally built in 1956, used to be located. The site benefits from immediate adjacency to many major employers, desirable affluent neighborhoods, abundance of social venues and high visibility with over 50,000 vehicles passing per day.
Uptown Plaza
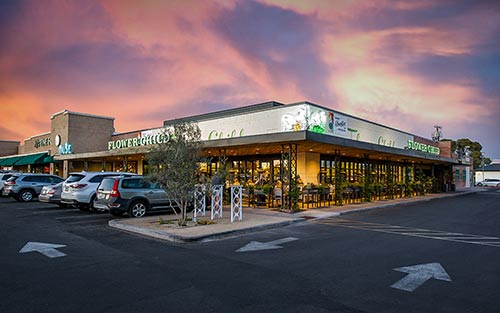
DEVELOPER: Vintage Partners
GENERAL CONTRACTOR: Kitchell
ARCHITECT: Nelsen Partners
LOCATION: 100 E. Camelback Rd., Phoenix
SIZE: 116,787 SF
START/COMPLETION: 2014 – June 2016
The Valley’s first retail center located outside of Downtown Phoenix is being restored to its former glory and street appeal as a result of wall-to-wall renovations over the last three years. The property’s renovation aims to restore this iconic shopping center — originally constructed in 1955 by the Del Webb Co. — to its stylish brick-lined, mid-century roots and appeal. The 11-acre renovation includes restoring the original brick façade, adding new landscaping and successfully securing a variety of local, regional and national tenants like Shake Shack, Lou Malnati’s Pizzeria, Huss Brewing Company’s flagship taproom, Creamistry, Flower Child and more. The latest phase included updates to the exterior of AJ’s Fine Foods.
The Grid
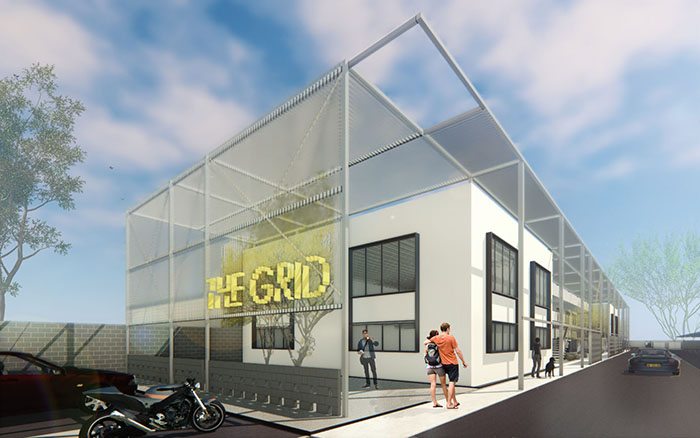
DEVELOPER: ABI Multifamily
GENERAL CONTRACTOR: Alexander Building Company
ARCHITECT: Corgan
LOCATION: 5227 N. Seventh St., Phoenix
SIZE: 16,281 SF
VALUE: $3M
START/COMPLETION: Q4 2017 – Q2 2018
The two-story adaptive reuse project will transform the former Uptown Phoenix office building into a refreshed Class A office for ABI Multifamily on the top floor and co-working space on the first floor. A large multipurpose room will be used for entertaining, training and a yoga room open to the community. The design repurposed raw industrial materials, while still maintaining a sleek modern feel. In addition, a perforated metal canopy and second skin will be added to create new dynamic exterior spaces while protecting the building from the harsh summer sun of the desert.
Dignity Health Third Avenue Parking Garage Expansion
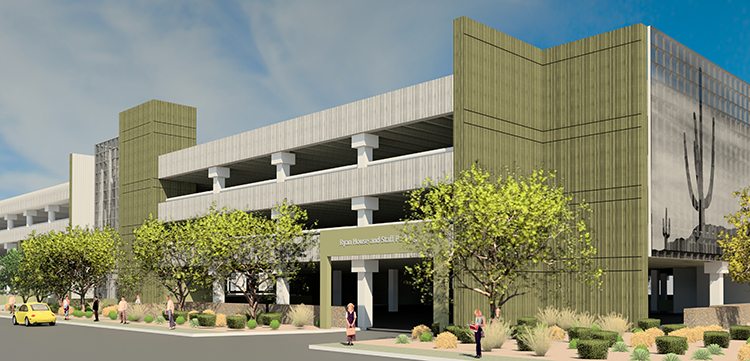
DEVELOPER: Dignity Health
GENERAL CONTRACTOR: JE Dunn Construction
ARCHITECT: GLHN Architects & Engineers
LOCATION: 2929 N. Third Ave., Phoenix
SIZE: 177,000 SF
VALUE: $11M
START/COMPLETION: December 2017 – July 2018
While the area’s public transit options like buses, light rail and Grid bikes have made commutes easier, parking is often a top-concern for companies and tenants considering a move to the Central City. That’s why the Dignity Health’s St. Joseph’s Hospital and Medical Center in Phoenix is embarking on a campus-wide parking solution that will add approximately 500 new spaces.
Park Central
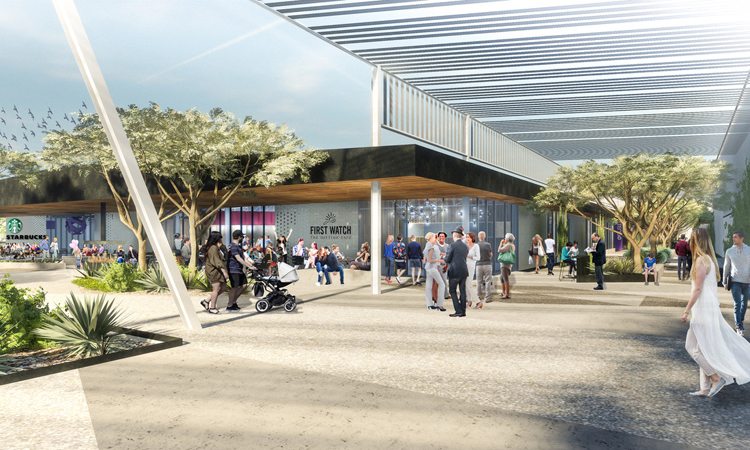
DEVELOPER: Plaza Companies; Holualoa Companies
GENERAL CONTRACTOR: DPR Construction
ARCHITECT: richärd+bauer architecture
LOCATION: 3121 N. Third Ave., Phoenix
SIZE: 337,000 SF
VALUE: $57M
START/COMPLETION: Q4 2017 – Fall 2018
“Our goal is to transform Park Central into a truly innovative and exceptional work environment for companies in the ‘New Economy,’” says Sharon Harper, president and CEO of Plaza Companies, which also led the the successful transformation of the Los Arcos Mall in Scottsdale into the ASU Scottsdale Innovation Center – SkySong. As Phoenix’s first-ever mall, Park Central benefits from an exceptional location and unique retail history. In total, 337,000 square feet will be revitalized into several distinct districts, each with its own identity.
If you are interested in a free consultation to see if buying a Phoenix home is a better option for you, please call or email me today. You may be surprised at what you learn. I have access to programs that offer down-payment assistance with money you do not have to pay back.
Whether you’re buying or selling a home in Central or Downtown Phoenix, or just have some questions about anything at all in or about any one of the historic districts in Phoenix, I’d be very happy to help you! Just call or email me anytime.
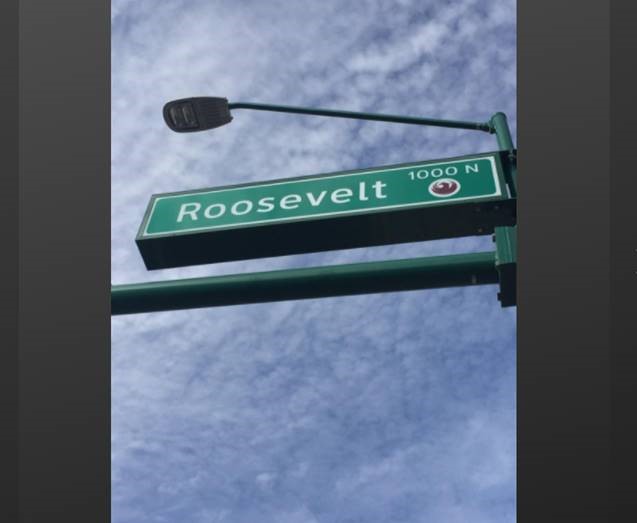 Roosevelt Historic District Benefits from Roosevelt Row in Downtown Phoenix, AZ as it Continues to Boom
Roosevelt Historic District Benefits from Roosevelt Row in Downtown Phoenix, AZ as it Continues to Boom