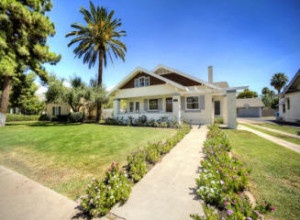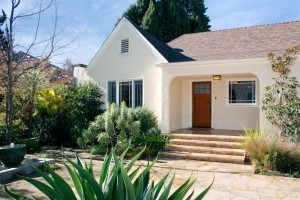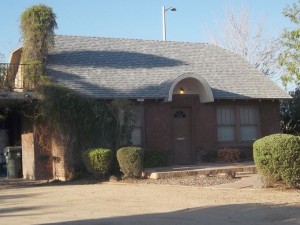Bungalow Architecture in Phoenix, Arizona
Bungalow Architecture homes in Phoenix Arizona are a type of building, originally from the Bengal region in South Asia, but now found throughout the world. Across the world, the meaning of the word “Bungalow” varies. Phoenix, AZ is loaded with Bungalows for sale. The architectural styles are stunning.
Common Bungalow Home Features
Common features of many bungalows include verandas and being low-rise. In Australia, the California bungalow was popular after the First World War.
Features of Bungalow Homes In Phoenix:
- Built of natural materials. Craftsman homes are typically built of real wood, stone and brick.
- Built-in furniture and light fixtures. Built-ins were the hallmark feature of the Arts and Crafts era. Built-in cabinets allowed the furnishings to be part of the architecture, ensuring design unity and economic use of space. Even the light fixtures are often part of the design.
- Fireplace. A fireplace was the symbol of family in the Arts and Crafts movement, so most homes feature a dominant fireplace in the living room and a large exterior chimney.
- Generous Porches. Most homes in the Craftsman style have porches with thick square or round columns and stone porch supports.
- Low-pitched roofs. The homes typically have a low roof with wide eaves and triangular brackets.
- Exposed beams. The beams on the porch and inside the house are often exposed.
- Open floor plan. The Arts and Crafts Movement rejected the small, boxy rooms like those in Victorian houses.
Additional Bungalow Home Features: - Built 1900-1929
- One or one-and-a-half stories
- Overhanging eaves
- Heavy columns on the porch, often with rock or stone supports
- Double-hung windows, sometimes with the top section divided into three or six sections
- Living room joined to the dining room with an arch or columns between
- Built-in cabinets or sideboard
- Small kitchen
- Living room doubles as the family room
The 19th century Arts and Crafts Movement sparked the Craftsman and Bungalow styles.
In North America and the United Kingdom a bungalow today is a residential building, normally detached, which is either single-story or has a second story built into a sloping roof, usually with dormer windows (one-and-a-half stories).
Full vertical walls are therefore only seen on one story, at least on the front and rear elevations. Usually the buildings are relatively small, especially from recent decades. Yet early examples may be large, in which case the term bungalow tends not to be used today.
Arts and Crafts
The term Arts and Crafts refers to the early 19th-century British and American movement to revive handicrafts. The movement was also the inspiration behind the Craftsman and bungalow styles.
William Morris
English reformer William Morris was one of the founders of the Arts and Crafts Movement in the late 1880s. Tired of excessive Victorian architecture and the machine-driven Industrial Age, Morris and his followers wanted to return to a pre-industrial, handmade society. Morris also wanted to make custom furnishings available to the “common man.”
Bungalows Arrival to America
When the movement made its way to the United States at the turn of the 20th century, Gustav Stickley, founder and editor of The Craftsman magazine and a well-known furniture maker, became the American leader. Originally, the term “Craftsman” meant a home built from a plan in Stickley’s magazine, but it has come to mean homes built in the Arts and Crafts style.
The Bungalow and the Arts and Crafts Movement
The Bungalow was closely associated with the Arts and Crafts Movement. Stickley preached that bungalows would give working-class families the chance to experience “serious architecture.” Bungalows melded simple design with handcrafted artistry — all for about $900 dollars. The style was also easy to build and maintain, and it became the most common type of Craftsman home, cropping up from California to the Chicago suburbs.
Bungalows and Craftsman Homes Remain Popular In Phoenix, AZ
Bungalows and Craftsman homes remained popular until they fell out of favor when the casual ranch style emerged after World War II. However, the sleek, timeless style is regaining popularity today.
Enthusiasm for bungalow homes became a mania in the 1910s and ’20s. Even the word was new, exciting and fashionable: Bungalow.
The country was prosperous, and all it took to build your own little craftsman-style bungalow was a kit of pre-cut wood and plumbing shipped to you by Sears, Roebuck and Co.
Homeowners loved their affordable little bungalows, with wide porches, low-hanging eaves and sturdy porch columns.
Hugely popular in the early 1900s, Bungalows, Craftsman-Style homes are Still Charming Home Buyers
Nine decades later, neighborhoods are filled with Victorians, Queen Annes, ramblers, I-houses and mansions. But there is still a place of craftsman-style bungalows.
Bungalows Make a Comeback
And bungalows are back. New developments are filled with row upon row of houses with wide porches, low-hanging eaves and sturdy porch columns.
The Modern Day Bungalow
“It’s basically a trend that’s coming back in,” said Steve Jensen, owner of a construction company that built a new development in Tacoma, Wash., filled with $350,000 homes with bungalow shape and craftsman touches. “We’ve kind of modified it to the new market,” Jensen said, referring to the spacious kitchens and vaulted ceilings you’d never find in a true bungalow.
Southern California Was First
Bungalows first took hold in Southern California, where they were built with open sleeping porches and sometimes with canvas walls to make “tent bungalows.” You don’t have to go to Los Angeles to see the bungalows there, just rent movies shot in L.A., such as “L.A. Confidential” and “Devil in a Blue Dress.”
They spread throughout the country and the world. Vancouver, British Columbia, has a huge number of bungalows, as does Australia.
What Architectural Historians Believe
Architectural historians believe bungalows came along at a time the nation was filled with “self-confidence and chauvinistic pride,” said author John Milnes Baker. The American way of life was touted as informal, healthy, wholesome. Americans wanted homes that reflected that life.
Tacoma’s Historic Preservation Officer
“It’s a more casual home style and a more comfortable lifestyle,” said Elizabeth Anderson, Tacoma’s historic preservation officer, of the simplified bungalows that fill Tacoma and its environs.
“It flows. It’s not like a hall-and-parlor house where it’s rather controlled, There’s the entry into the stairs from the hall, the entry into the parlor from the hall. This bungalow style does exemplify a social style which is less formal.”
Gustav Stickley
But even better, the Bungalow met high ideals. Gustav Stickley, the original designer of Craftsman homes and furniture, wrote that he wanted his home designs “to substitute the luxury of taste for the luxury of costliness; to teach that beauty does not imply elaboration or ornament; to employ only those forms and materials which make for simplicity, individuality and dignity of effect.”
Bungalow Architecture is united in simplicity and artistry. And, they were one of the first home styles that seemed truly American.
The Promotion of the Bungalow Architecture
Bungalows were promoted prodigiously, not by top architecture magazines, but in popular ones like Ladies Home Journal. Plus there were the specialized magazines, like Stickley’s Craftsman magazine and Bungalow magazine published by self-styled “Bungalow Man” Henry Wilson of Seattle. Each issue of each magazine featured the plans for a different bungalow home.
Bungalow Books
Building companies published dozens of “bungalow books,” cheap softcover books that advertised rough plans for more bungalow homes. So, the magazines readers could send in $5 for a full set of detailed plans, often drafted up by anonymous journeymen architects. Or, for less than $1,000, a would-be homeowner could open the Sears catalog and order everything it took to build a house.
Sears and Aladdin Redi-Cut
Sears, & Aladdin Redi-Cut and many regional ready-cut companies let owners pick their home design. Then, they sold them the plans and a boxcar full of all the lumber, wallboard and plumbing fixtures they would need to build it. The kit would arrive at the local train station, ready for assembly, like a giant Tinker Toy set.
Matt Shrader, of Tacoma, figures his home is a Sears plan No. 21, with an extra porch. He lives in a 1922 home.
“All of the original detail is inside,” Shrader said. “We’ve got the built-ins and the fireplace and the tile. When we got here, it had teal carpeting, and we pulled that up. It was all painted white, so we spent five days sanding it. It’s all quarter-sawn oak. It’d be $50,000 to put this floor in now. We were stunned.”
Famous Bungalow Home Examples:
- St. Francis Court. In 1909, Sylvanus Marston, an architect who studied at Cornell, assembled bungalows in Pasadena, Calif., around a small “courtyard” to solve the density problem and create the illusion of space.
- Craftsman Farms. Gustav Stickley’s retreat in Morris Plains, N.J., is a perfect example of the Arts and Crafts style. The entire home is furnished with furniture from Stickley United Crafts.
- The Gamble House. This 8,200-square-foot Arts and Crafts icon is in Pasadena, Calif. It was built in 1908 by Charles and Henry Greene, who obsessively crafted every detail of the furnishings and art.
Possible Issues
By definition, a Craftsman home is carefully constructed, open and uses space economically. That means the style is likely to need few repairs if it has been well maintained.
Bungalow’s Hold Value
“Craftsman homes have a high quality of design and craftsmanship, so they hold their value,” explains David Jensen, an architect from Long Beach, Wash. “They are like the Rolls Royce, or the Robert Redford, of the architecture world.”
Craftsman Bungalow Architecture Homes are Simple, Elegant Designs
A Craftsman home’s simple, elegant design means it’s less likely to look dated. That said, homeowners today typically want a more open floor plan than older Craftsman homes provide. Often the kitchen needs to be updated to add more counter space and room for larger appliances, says Jensen. Also, homes today typically have more lighting and windows.
House Hunting For a Bungalow Architecture In Phoenix?
Ready to bunk up in a Bungalow or Craftsman home? The styles are most prevalent in California and Roosevelt Historic District in Phoenix, Arizona.
“The West Coast is a hot spot because a lot of the development in the West was happening at the height of the style’s popularity,” explains Jensen.
California’s climate is perfect for the Bungalow and Craftsman style, especially the large deck. Pasadena, Californian has an area known as “Bungalow Heaven,” where there are hundreds of historic bungalows.
Chicago’s Bungalow Architecture Belt
In Chicago, there’s the “Bungalow Belt.” Because of the chilly winters, the Chicago bungalows have a sunroom rather than an open porch. Also, take a look at neighborhoods in almost any city that were established between 1900 and 1930, and you’re sure to find some retro Craftsman digs.
View Cape Cod Architecture, Mission Revivals, Art Moderne and Art Deco and other architectural styles for sale in Phoenix.
Want to buy or sell a Bungalow in a historic Phoenix neighborhood? Just give me a call at (602) 400-0008.


