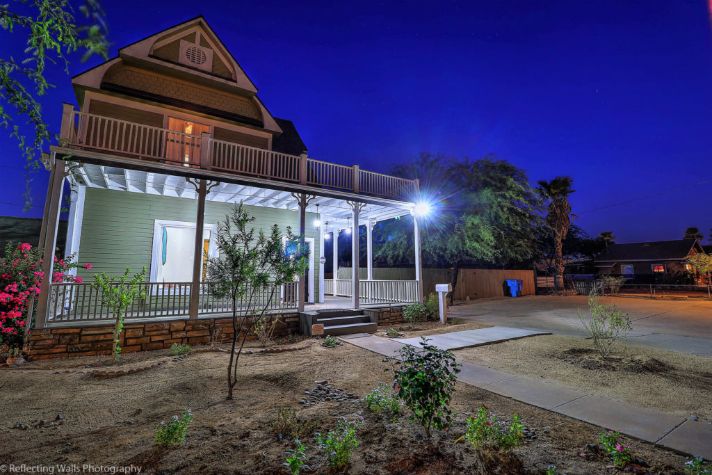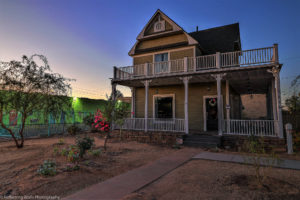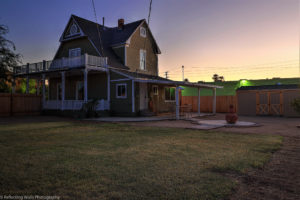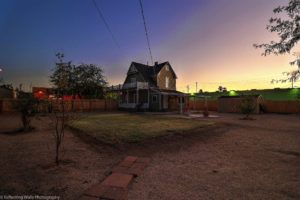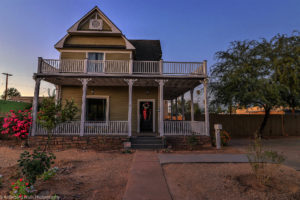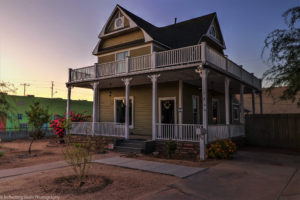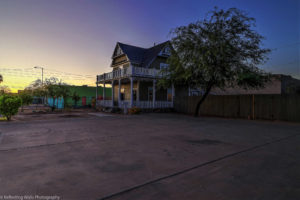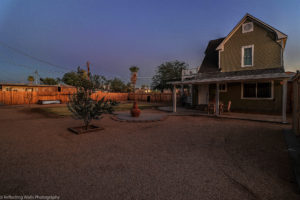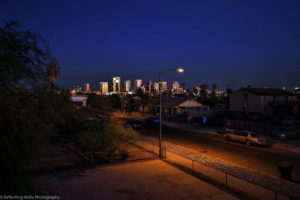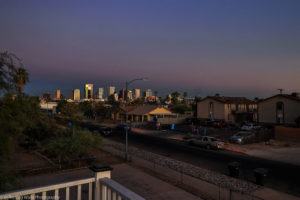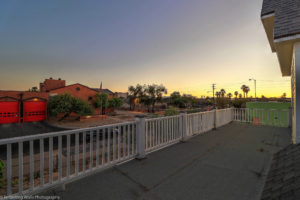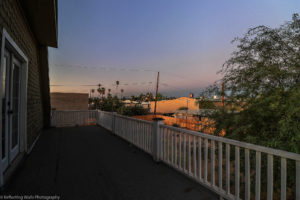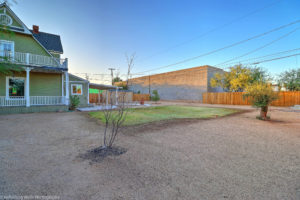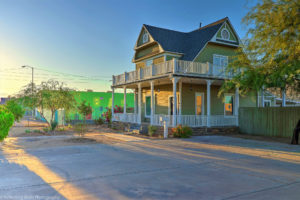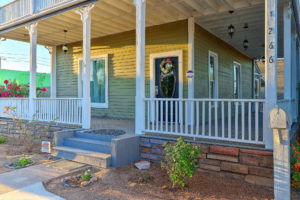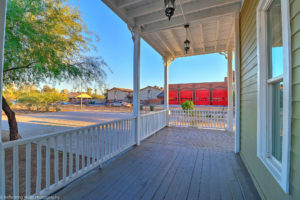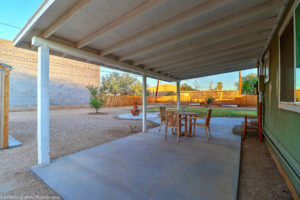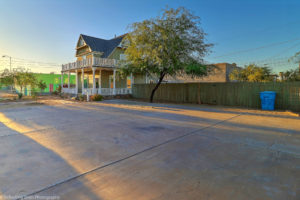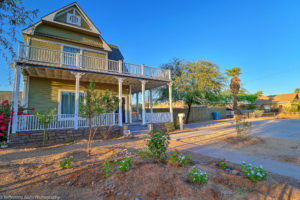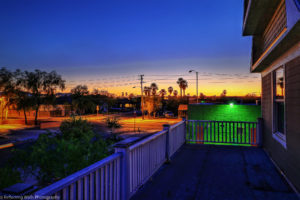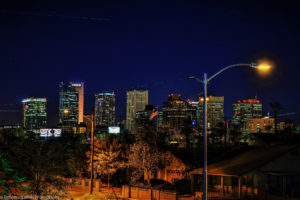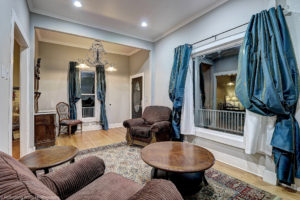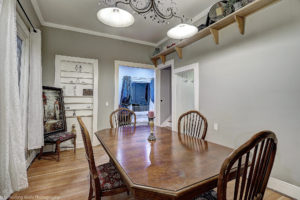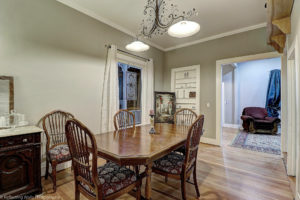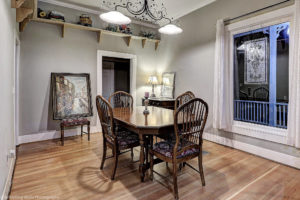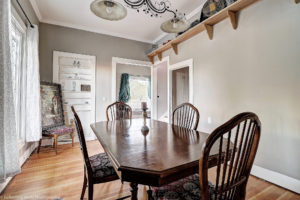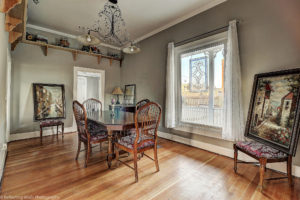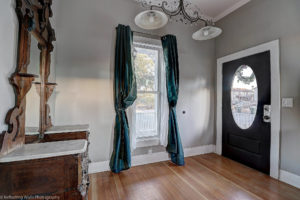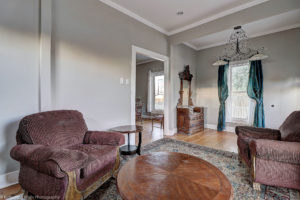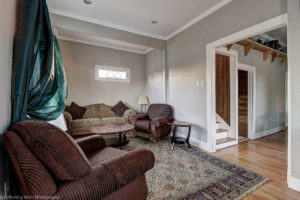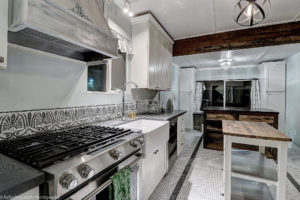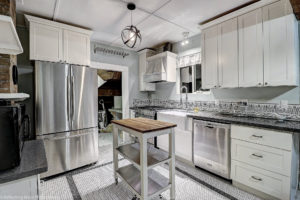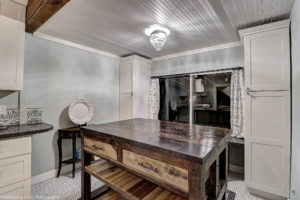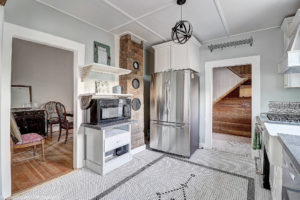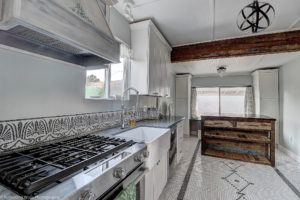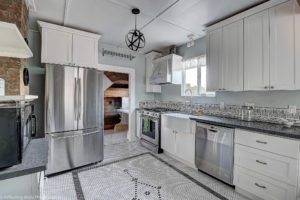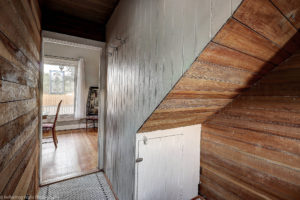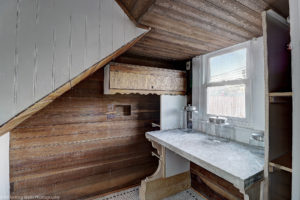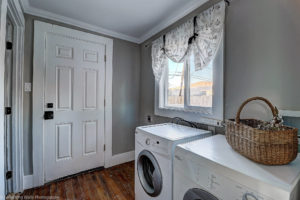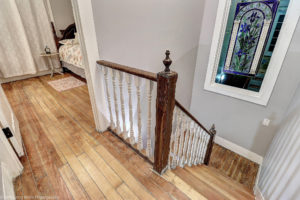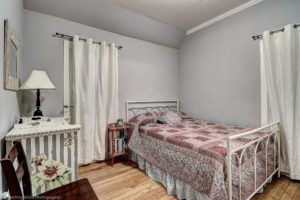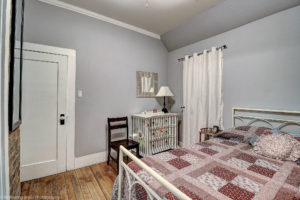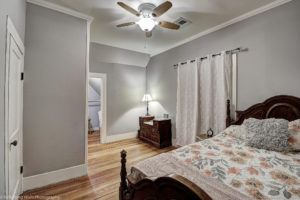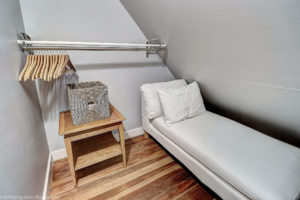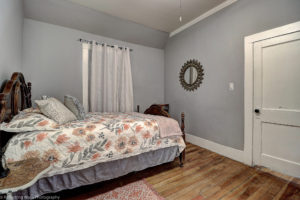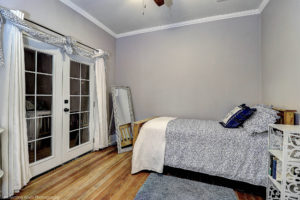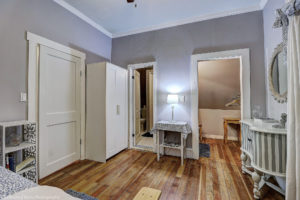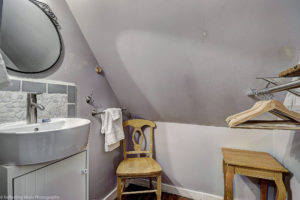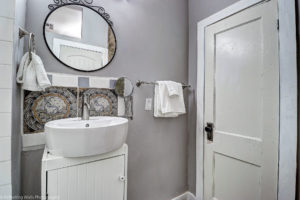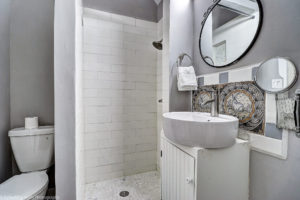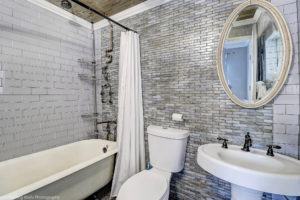1266 West Pierce Street Phoenix, AZ 85007 MLS #5666459 Commercial MLS #5666545 | Asking only $375,000
The William L Osborn House is a LATE VICTORIAN QUEEN ANNE, circa 1898. Zoned commercial C-2, R-5 & M-H, it can be used for Multi-use like Bed & Breakfast. 3 Bedrooms, 2-1/4 Bathrooms, 1,312 SF on a HUGE lot of 13,700 SF.
Scroll down to see a series of videos of this AMAZING home!
Walking up to this WILLIAM LEWIS OSBORN HOUSE, a LATE VICTORIAN QUEEN ANNE Style, circa 1898, listed on The National Register of Historic Places, is like rolling back time to the good ol’ days! It’s impossible not to notice the TWO HUGE wraparound decks, upper AND lower that have BREATHTAKING DOWNTOWN VIEWS & the cross gabled roof in this BOOMING LOCATION!
FULLY RESTORED
This classic has been FULLY RESTORED, HIGH-END REMODEL THROUGHOUT! Looking for a live/work space? This is IT! Zoned C-2, C-C, M-H, R-5. Therefore, this allows for mixed-use & much more! With TWO LOTS INCLUDED, they’re options galore & the parking is plentiful. The features in this Historic Phoenix Home are ABUNDANT! Also, connected to the kitchen is THE COOLEST original Butler’s Pantry (10’x6′) w/all original plank wood walls & marble slab.
What the Restoration Includes at The William L Osborn House
The restoration of this original floorplan maintained many original features AND now includes new dual pane, Low E windows which are DRAMATIC throughout the home allowing for tons of natural light. The kitchen is completely new & custom with high-end distinctive cabinets, striking stone countertops, ALL new Energy Star, stainless steel appliances including gas stove and all new period flooring.
The Living Room and Dining Room
The living room and dining room soar with 10′ ceilings & fabulous crown molding, canned lighting in the living room and the original built-in’s are marvelous! Additionally, the wood floors throughout the house have been fully restored & are original pine, oak & fir. The baseboards are original throughout with the lower level being 7″ and the upper level being 8″.
The Stairwell
The stairwell and railings leading upstairs are all original wood & just spectacular with an over-sized window for natural light! Also, all bedrooms are upstairs and quite large (see specs). One has French Doors opening to the upper, wrap-around balcony for your downtown and sunset viewing pleasure. Two of the three upstairs bedrooms have Jack-n-Jill baths and walk-in closets (one is 7-1/2′ x 6′ & the other is 6’x5′ with a new sink).
The Bathrooms
All bathrooms have been fully remodeled yet the ORIGINAL, restored clawfoot tub and the ORIGINAL Presidential sink in EXCELLENT condition remain in downstairs bath. Plus, the exposed copper gives a very cool look in this tub & shower area.
The Plumbing and Roof
There’s a new plastic sewer line, all new copper plumbing & PEX throughout, new dual flush toilets & all new Low-Flow water fixtures. Additionally, the roof is brand new with a 25-year shingle. There are 2 brand new 13-seer A/C units. The drywall is ALL NEW from ceiling to floor throughout the home along with an overkill of new cellulose insulation in attic. Entire home is newly painted with Low VOC paint. Good-sized laundry room (7×6) on first floor is quite convenient.
The Exterior
The exterior, original, wrap-around full-width Veranda porches and asymmetrical facades have been restored and waterproofed. The upper deck has all new roll matting and the lower deck was just treated with Valspar Duramax. The breathtaking views of downtown Phoenix and Arizona’s gorgeous sunsets are absolutely glorious!
Huge Lot Size
This property’s lot size is an entertainers dream. It can easily accommodate 100’s of guests as has been done in the past. There’s even a concrete, crescent shaped, multi-stair area which can be used for a stage.
The exterior also has a HUGE custom storage shed on a concrete slab (16×11), AND, the ORIGINAL, very cool looking OUTHOUSE has been restored and is now used to enclose the 60-Gallon hot water heater.
Landscaping
The front & rear landscaping is all new with more than 20 new plants & trees, grass, desert landscaping, drip and sprinkler systems with 2 control boxes, multi-zones & timers.
Commercial Zoning at The William L Osborn House
Be sure to check out all the commercial zoning, (like C-2 & more) this property offers and the many, many options available! This can be a live/work home, a commercial office perfect for attorneys as the downtown core is one mile away and The State Capital is 1/2 mile away. Or, maybe you’re an artist & would like a live/work gallery? This property is move-in ready and get business or life rolling!
County Tax Records of year built and lot size are incorrect. Please see all the COOL docs in the docs tab for verified year built info and lot size, cool, old pictures and much more. Don’t forget to check out the current annual taxes at $404/year! This classic, historic home is one-of-a-kind and is a MUST SEE!
